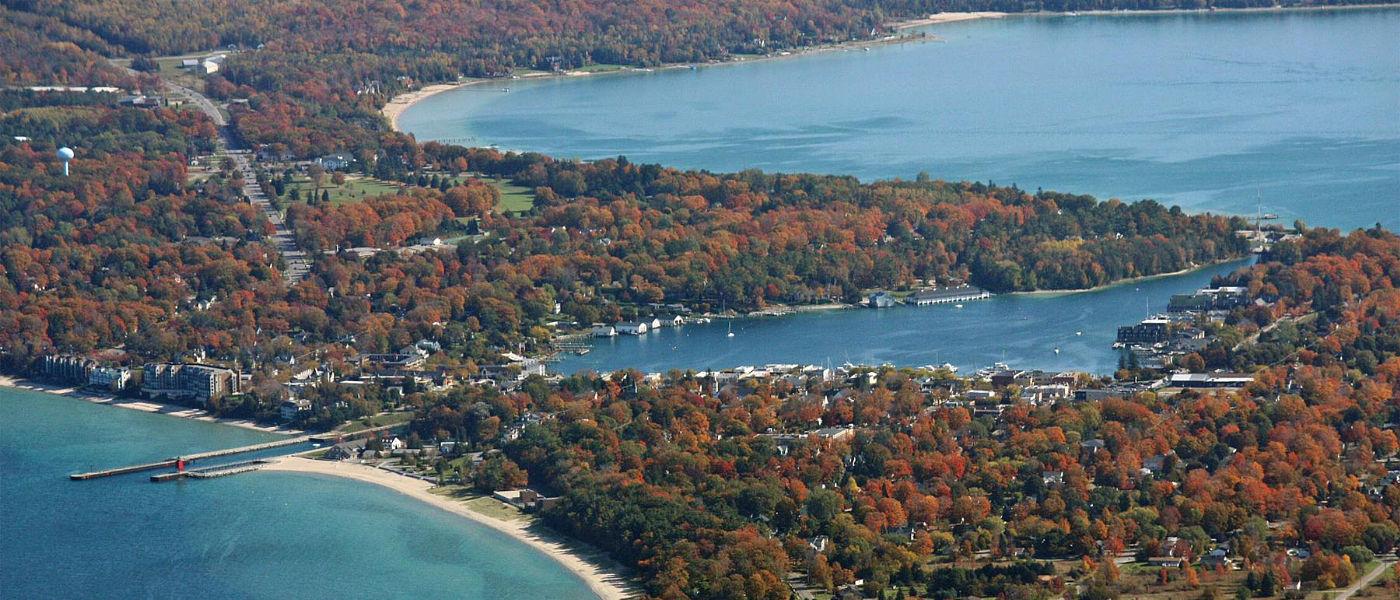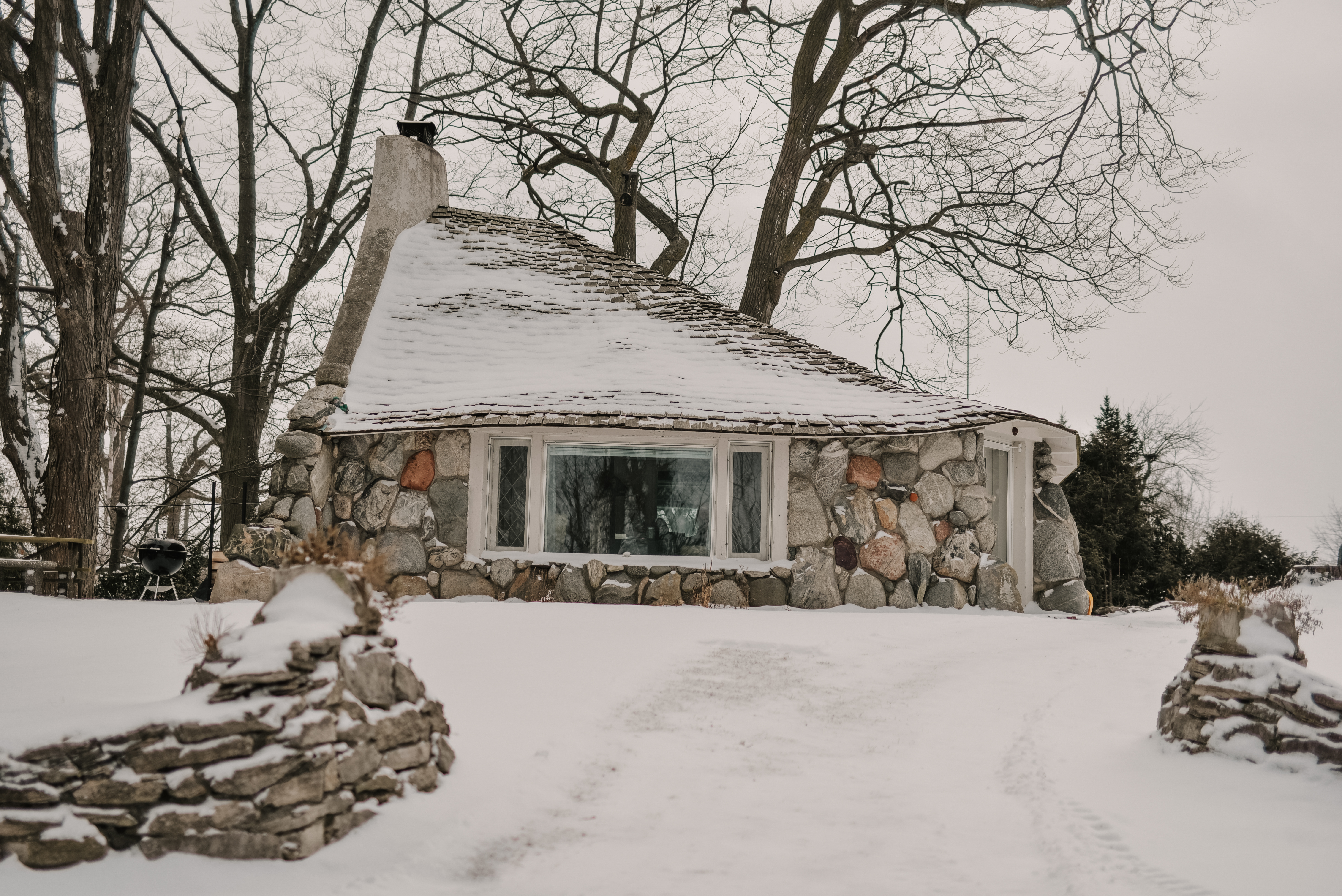
Import Trip Plans
What should we do with these plans?
Login
Password Reset
We'll send a link to use to reset your password.
Thank you for visiting www.visitcharlevoix.com! Be sure and revisit www.visitcharlevoix.com frequently for content updates and more.
We may use our own and third-party cookies to personalize content and to analyze web traffic.



Have you ever wondered why Earl Young built half of a house? As one of the most widely photographed houses in Charlevoix, the “Half House”, at 302 Park Avenue, may be small in size, but it has big curb appeal and charm. This unusual shape of the house has helped create the various nicknames given to Young’s structures; “mushroom houses,” “hobbit houses,” “gnome homes” and “Mother Goose houses.”
The house was built in 1947 and is composed of solid masonry, mainly granite boulders and local fieldstone. It was built on the base of the former carriage house for the house next door. Even though Young owned the neighboring lot, the city would not permit him to build over the property line. He situated the house close to the property line and constructed the vertical stone wall and cement chimney we see today, essentially making the house appear to be half the size of a larger house.
Young designed his houses to interplay with their natural setting. He would squeeze houses amongst the existing trees, build into a hillside and undulate the shape of a roof or wall to match the terrain. The “Half House” appears to sprout from the ground with its rolling cedar shake roof matching the lot's footprint. Earl often said he built his roofs first, then shoved the houses underneath. The interior of the 720 square foot home features a living room, kitchen, two bedrooms and full bath. It’s surprising that the house has a second floor, the whole of it being one of the two bedrooms. To increase the space of the upstairs bedroom Young added a shed-roof dormer on the south elevation. The fireplace, located in the living room, is made of cut stone set horizontally and then diagonally above the firebox. The large picture window adjacent to the fireplace creates a spectacular framed view of Lake Michigan Beach.
Like earlier Young houses, “Abide” and “Betide,” the “Half House” was originally built as a rental home. However, a couple years after completion Young’s daughter Louise was married and he gave her and her new husband the house as a wedding gift. The couple lived in the house for a short time, but with the arrival children they outgrew the space and it once again became a rental.
The “Half House” and many of the homes are accessible within a reasonable walking distance from downtown; more can be seen by car. Downtown, Stafford's Weathervane Restaurant and Weathervane Terrace Inn & Suites on Pine River Lane, and the Lodge hotel on Michigan Avenue are also his creations. A self-guided tour map is available from the Visitors Center at 109 Mason St. Click here for a self-guided tour map. More information and is available at the Harsha House Museum located at 103 State St. Request a travel planner.